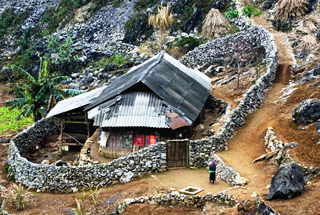Mailing List
Sign up for our mailing list to get latest updates and offers.
LA MAISON TRADITIONNELLE DES HMONGS
The Hmong live more in the mountains where the temperature is cold and harsh. This influences a lot on their architectural style of the house. They are mud houses and cob houses, they are cool in summer and warm in winter and above all they can protect wild animals well.
The traditional Hmong house always has 3 rooms and 2 doors (a main door and a secondary door and at least 2 windows). The place of three rooms is classified: the room on the left is put the hearth to make the kitchen and it is also the room of the parents, the one on the right is put the chimney and it is the room of the guests, the one in the middle is larger than these 2 rooms next door, it is also the room where the altar of the ancestors is placed, the living room and the dining room of the family
The traditional Hmong house always has 3 rooms and 2 doors (a main door and a secondary door and at least 2 windows). The place of three rooms is classified: the room on the left is put the hearth to make the kitchen and it is also the room of the parents, the one on the right is put the chimney and it is the room of the guests, the one in the middle is larger than these 2 rooms next door, it is also the room where the altar of the ancestors is placed, the living room and the dining room of the family
In traditional Hmong culture, houses cannot stick together. According to the conception of the Hmong, during the funeral, we play flutes, the trumpet around the house to ward off evil spirits, this is why, if we make houses stuck to others, we cannot organize these ceremonies, the ancestors can't live quietly to the second life
The Hmong ethnic group pays attention to the choice of land to build the house. After choosing the land, they begin to level the ground, lay the foundation and build the house. Strangers are not allowed to enter the construction area, especially women. During construction, they ask many men in the village to help build. After finishing, the family will choose the right date agreed with the head of the family to cut trees, to build the pillars of the house later
Before cutting down trees, the head of the house must leave incense sticks and secret papers in the tree to ask permission from the forest genie to cut down trees. They think that when they organize this ritual, the family brings happiness, health and prosperity. After cutting the tree, the main pillar is transported directly from the forest, it should not be put on the ground, it should be built directly. The two main pillars are really important which express the uprightness, firmness and constancy of the owner. The main door is constructed by the good quality wood, it is open inside. They don't use metal to make the door because the Hmong think it's cold inside.
The roof of the house is made by tiles, timbers or straws. Wooden walls, cob
Another structural peculiarity in the Hmong house is that all the houses are surrounded by stones. To have a stone wall like this, the family has to take stones from the garden for a few months.
